FLOOR PLANS
Our Hopkins Commons Apartment Floor Plans
We have 11 floor plans that meet every budget and lifestyle, which you can see below. From 1-Bed/1-Bath to 2-Bed/2 Bath. We even have ADA-compliant apartments. All located in Maineville, OH. So, whatever you’re looking for, check us out. We’ll help you find a floor plan that’s right for you.
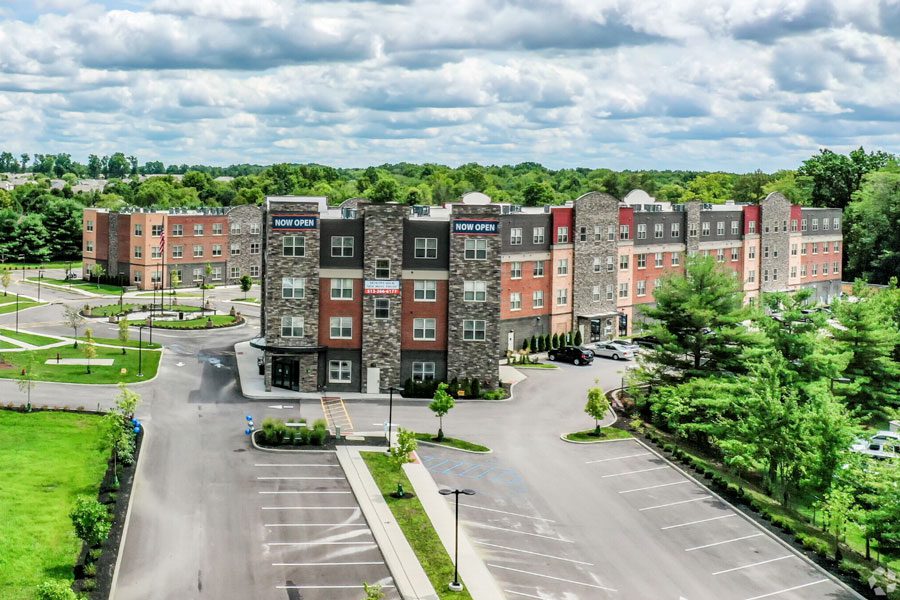
THE CARTER
1 Bed, 1 Bath Studio
$1055*
-
459 square feet
-
Built-in Entryway Storage
-
Island & Eat-In Kitchen
-
Stainless Steel Appliances
-
Granite Countertops
-
Hardwood Floors
-
Walk-In Closets
-
Handrails
-
Wheelchair Accessible
-
High-Speed Internet
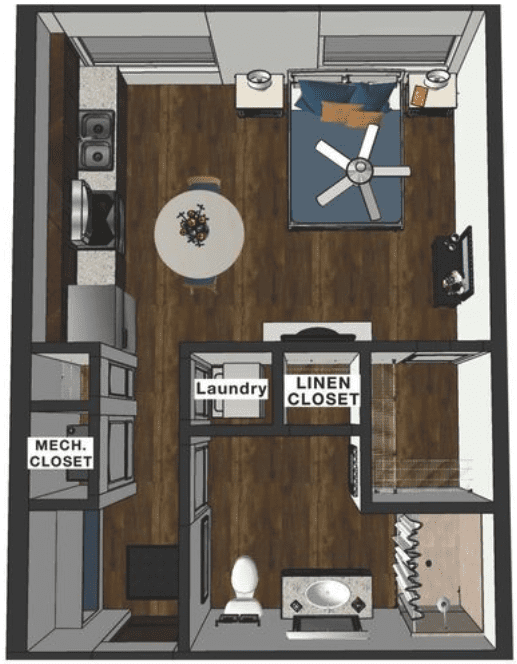
THE ADAMS
1 Bed, 1 Bath
$1058*
-
775 square feet
-
Built-in Entryway Storage
-
Island & Eat-In Kitchen
-
Stainless Steel Appliances
-
Granite Countertops
-
Hardwood Floors
-
Walk-In Closets
-
Handrails
-
Wheelchair Accessible
-
High-Speed Internet
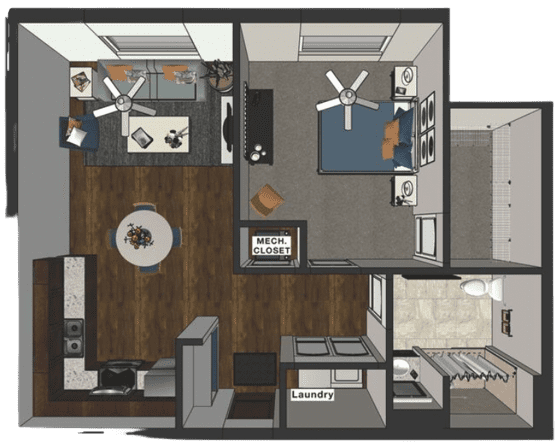
THE MADISON
1 Bed, 1 Bath
$1009-1055*
-
654-732 square feet
-
Built-in Entryway Storage
-
Island & Eat-In Kitchen
-
Stainless Steel Appliances
-
Granite Countertops
-
Hardwood Floors
-
Walk-In Closets
-
Handrails
-
Wheelchair Accessible
-
High-Speed Internet
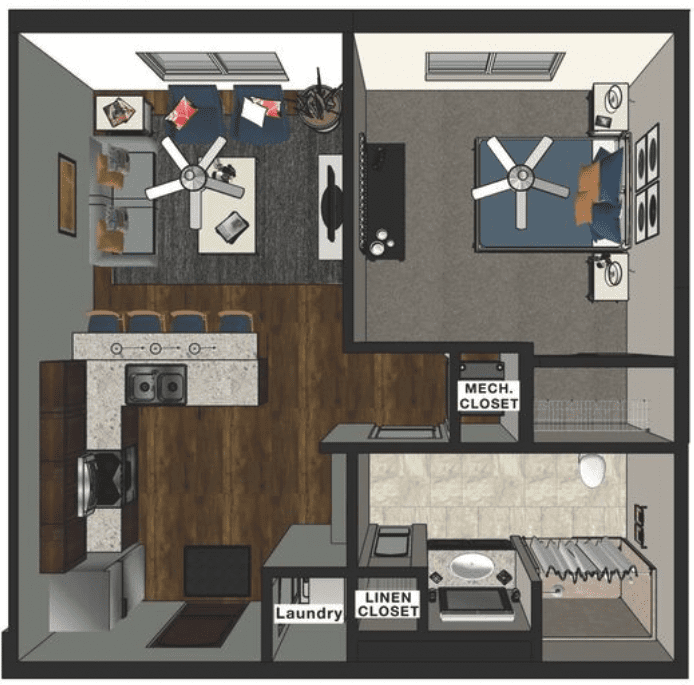
THE WASHINGTON
1 Bed, 1 Bath
$1063*
-
776 square feet
-
Built-in Entryway Storage
-
Island & Eat-In Kitchen
-
Stainless Steel Appliances
-
Granite Countertops
-
Hardwood Floors
-
Walk-In Closets
-
Handrails
-
Wheelchair Accessible
-
High-Speed Internet
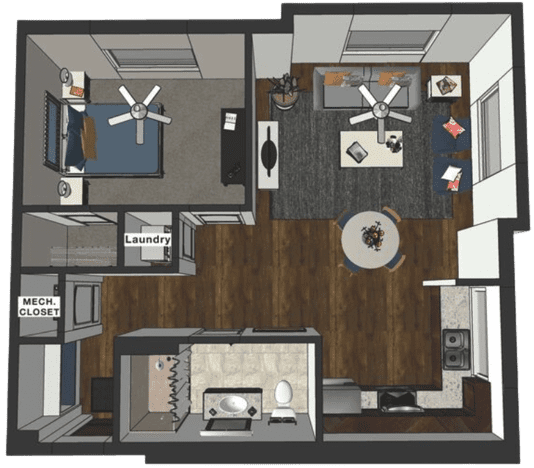
THE HENRY
1 Bed, 1 Bath
$1064*
-
705 square feet
-
Built-in Entryway Storage
-
Island & Eat-In Kitchen
-
Stainless Steel Appliances
-
Granite Countertops
-
Hardwood Floors
-
Walk-In Closets
-
Handrails
-
Wheelchair Accessible
-
High-Speed Internet
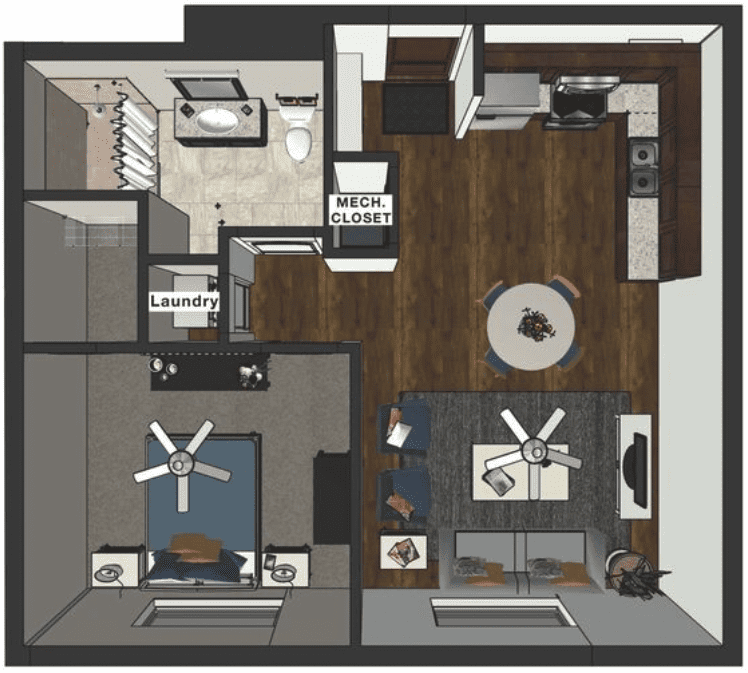
THE FRANKLIN
2 Bed, 2 Bath
$1344*
-
903 square feet
-
Built-in Entryway Storage
-
Island & Eat-In Kitchen
-
Stainless Steel Appliances
-
Granite Countertops
-
Hardwood Floors
-
Walk-In Closets
-
Handrails
-
Wheelchair Accessible
-
High-Speed Internet

THE TAFT
2 Bed, 2 Bath
$1344*
-
848-860 square feet
-
Built-in Entryway Storage
-
Island & Eat-In Kitchen
-
Stainless Steel Appliances
-
Granite Countertops
-
Hardwood Floors
-
Walk-In Closets
-
Handrails
-
Wheelchair Accessible
-
High-Speed Internet

THE MONROE
2 Bed, 2 Bath
$1360*
-
977-1117 square feet
-
Built-in Entryway Storage
-
Island & Eat-In Kitchen
-
Stainless Steel Appliances
-
Granite Countertops
-
Hardwood Floors
-
Walk-In Closets
-
Handrails
-
Wheelchair Accessible
-
High-Speed Internet
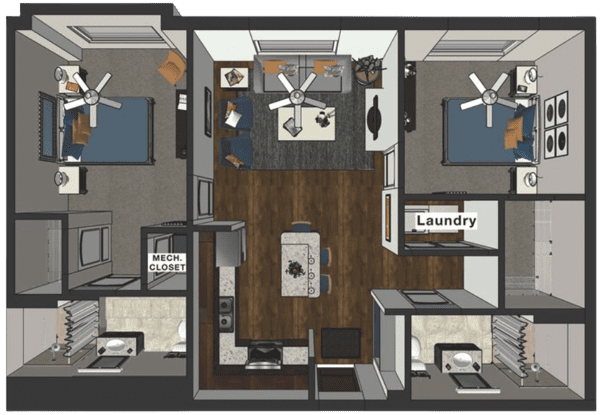
THE HAMILTON
2 Bed, 2 Bath
$1360*
-
988-998 square feet
-
Built-in Entryway Storage
-
Island & Eat-In Kitchen
-
Stainless Steel Appliances
-
Granite Countertops
-
Hardwood Floors
-
Walk-In Closets
-
Handrails
-
Wheelchair Accessible
-
High-Speed Internet
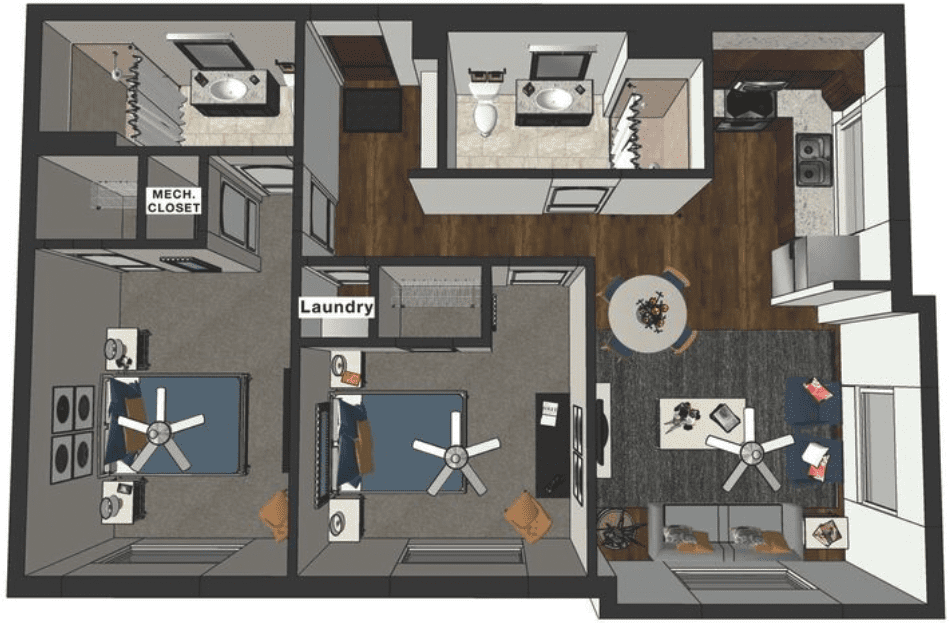
THE JAY
2 Bed, 2 Bath
$1360*
-
984 square feet
-
Built-in Entryway Storage
-
Island & Eat-In Kitchen
-
Stainless Steel Appliances
-
Granite Countertops
-
Hardwood Floors
-
Walk-In Closets
-
Handrails
-
Wheelchair Accessible
-
High-Speed Internet
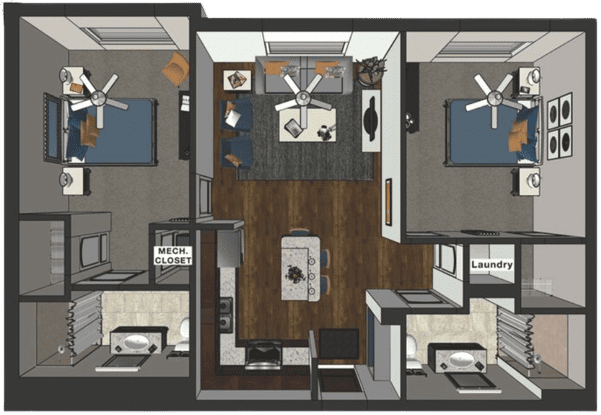
THE MARSHALL
2 Bed, 2 Bath
$1360*
-
968 square feet
-
Built-in Entryway Storage
-
Island & Eat-In Kitchen
-
Stainless Steel Appliances
-
Granite Countertops
-
Hardwood Floors
-
Walk-In Closets
-
Handrails
-
Wheelchair Accessible
-
High-Speed Internet
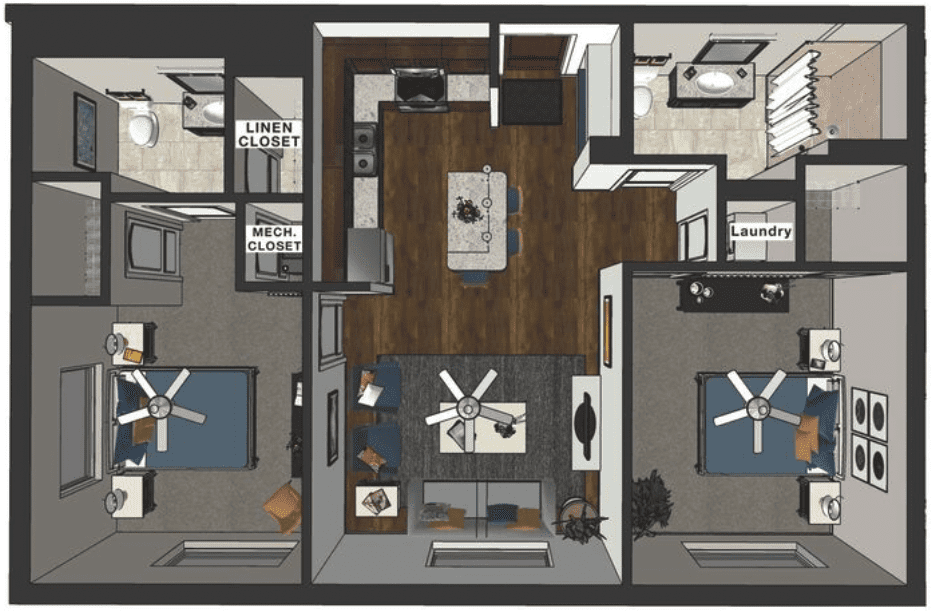
Contact Our Friendly Leasing Team
Schedule your tour of Hopkins Commons apartments in Maineville, OH.
Don’t worry, we don’t bite. And we don’t use pressure tactics.
